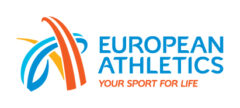All official venues of the event have to be decorated with the look of the event and need to have clear and adequate signage. A specific plan needs to be prepared incorporating the needs of all departments.
Venue decoration and signage plans must be approved by European Athletics.
Further information on these matters can be found in the Marketing Section.
Venue Decoration
Venue decoration must be an integral part of the overall corporate image and message of the European Athletics event. The purpose of the venue decoration is not only to make it look nice, but also and especially to communicate the image of the event.
As the quantity of decorating materials Have an impact on sustainability, the plan should, as far as possible, utilise alternative materials and minimum quantities that are consistent with the desired result.
The venue decoration plan will involve the following:
- Identify all requirements
- Analyse and reduce where reasonable
- Submit the plan for the approval of European Athletics
- Whenever possible, use sustainable materials
- Plan the installation of the venue decoration
- Plan the removal of the venue decorations.
- Consider ways to recycle the venue decoration materials
Signage
All areas of the official venues will need clear signage; which needs to be in accordance with the approved venue look.
It is important that, in designing signs, they are clear and simple to understand. Without adequate signage, the efficiency of the venue is compromised and issues of crowd management and health and safety may arise.
A range of signage is required for all events, regardless of their size. The following categories should be considered:
- Directional signage – to direct people to their seats, ticket office, nearest exit, toilet, bar, specific competition areas, media areas, etc.
- Information signage – to tell people where they are in the venue, to identify facilities, the programme of the event, etc.
- Welfare signage – meeting point, baby changing rooms, lost persons and property, drinking water, etc.
- Safety signage – the locations of emergency exits, fire-fighting equipment, danger zones, first aid rooms, etc.
When preparing the signage plan the main matters to be considered are as follows:
- Signage will be required for all areas of the event including: organisation, media areas, team areas, spectators, etc.
- It is important to create a ‘signage plan’; to address how, where, when and who will erect the required signs and banners
- Language and correct terminology on the signs
- Locations of the signs to ensure they are easily visible
- Correct dimensions and designs, following the overall event look
- Materials (waterproof, wind permeable (as appropriate) and fastened securely)
- Arrows pointing in the right direction
- Ensure that the event venue is well signposted within the city
- Ensure that the appropriate permissions have been obtained for the placement of the signs
- Make a list of all signs needed and have it approved by all relevant departments
A basic list of signage is available in the Appendices but will have to be adapted to the requirements of each event.
